Our 1930s house
Has a large entrance hall
It is the one part of our downstairs
That we have not completely renovated
We need to lay the durable engineered oak flooring
That we have used throughout the rest of the ground floor
David researched thoroughly flooring for our home
Looking at engineered oak and the latest solid wood flooring
Putting in underfloor heating
And laying the floor by himself
Plank by plank
He still has the hall floor to do
But first there are other decisions to be made
What to do with the stairway
What to do with the space under our stairs
How we plan to use the hall
And what we want on the walls
I have been busy collating ideas on Pinterest
And have decided to now try and organise my thoughts a little here
Our hallway is where we welcome people
It is the first part of our home people see
It is where we leave coats and bags and shoes
It is where we get ready to go out
And where we unload when we get home
It is a hub of coming and going
A place that needs to be both passage and storage
While looking good
Such a high functioning little room
That at the moment is just a messy mass of stuff!
Here is how I imagine our hallway
May eventually look
Thank you Pinterest!!
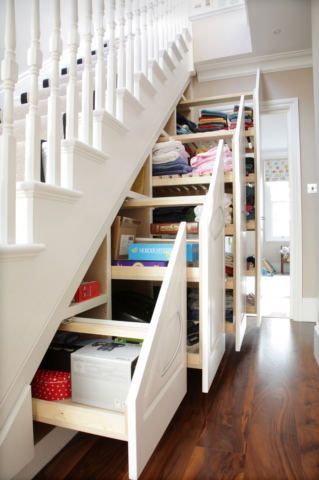
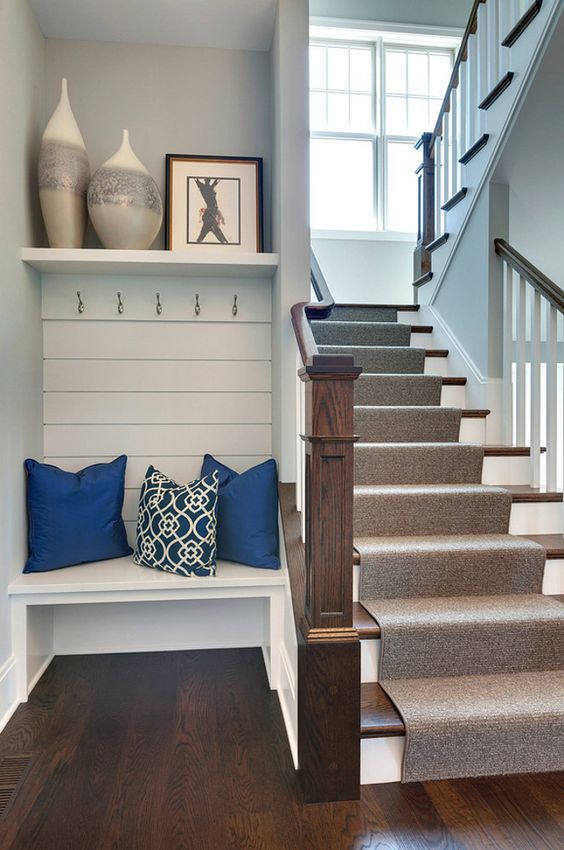
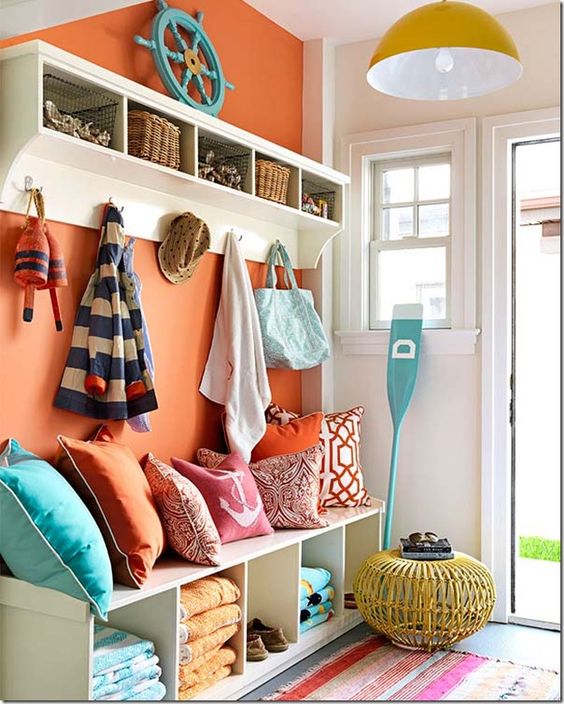
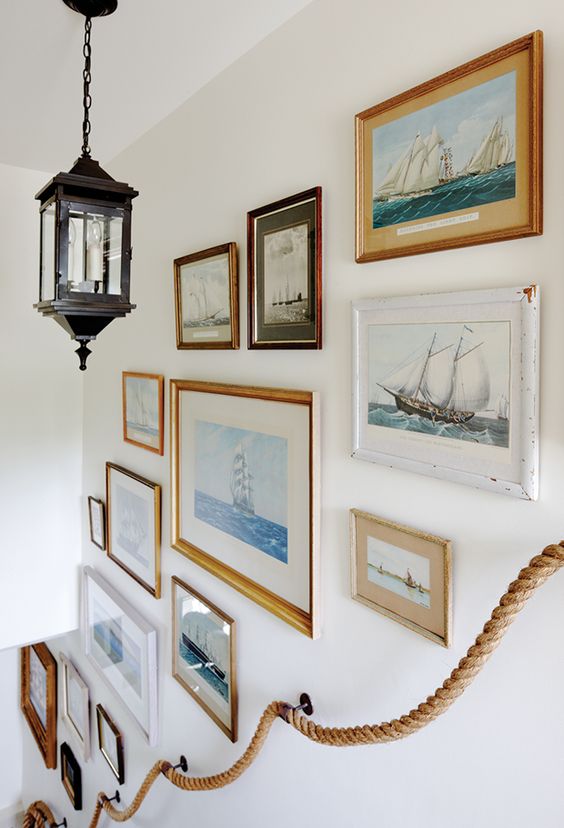
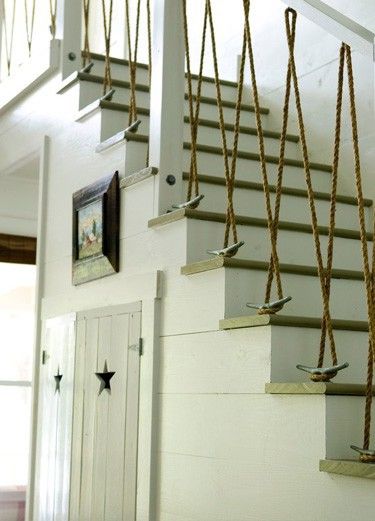
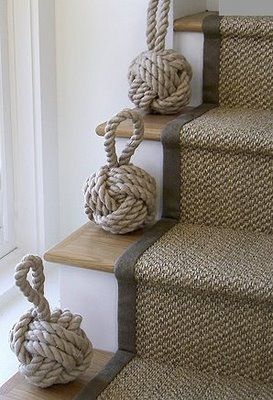
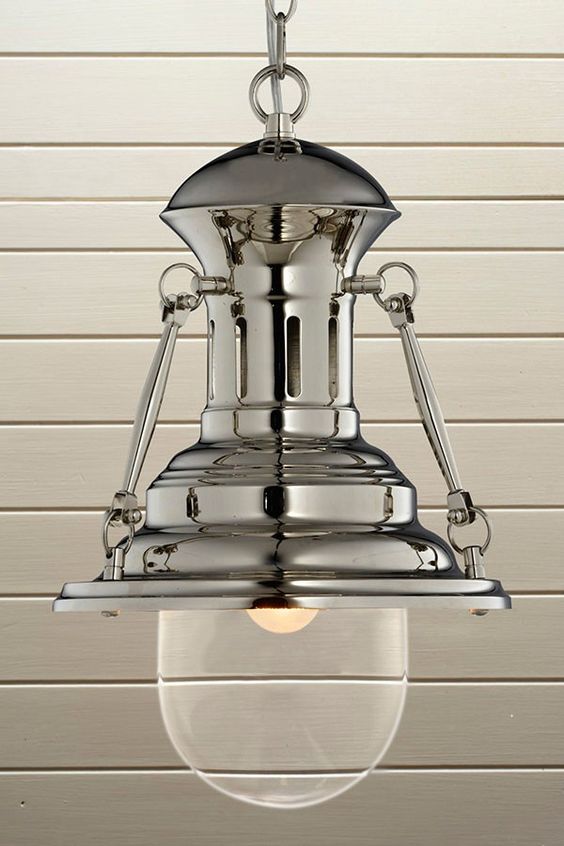
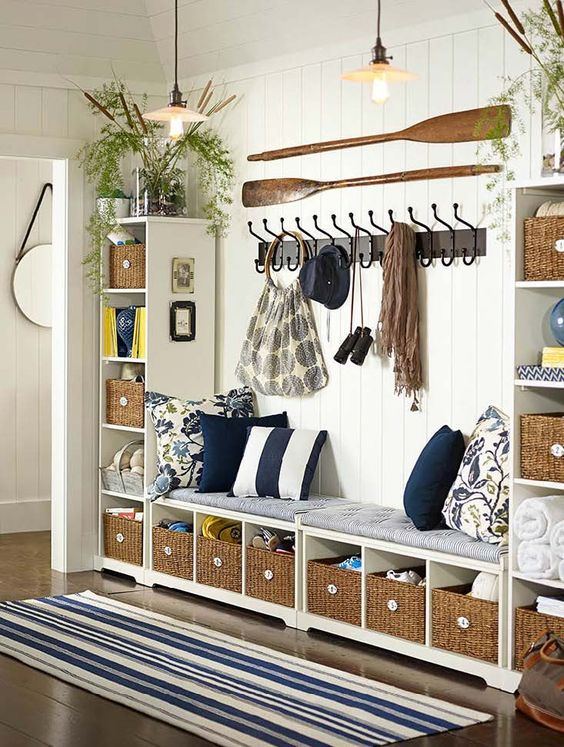
How functional is your hallway?
Does your hall have a theme?
This is a collaborative post
